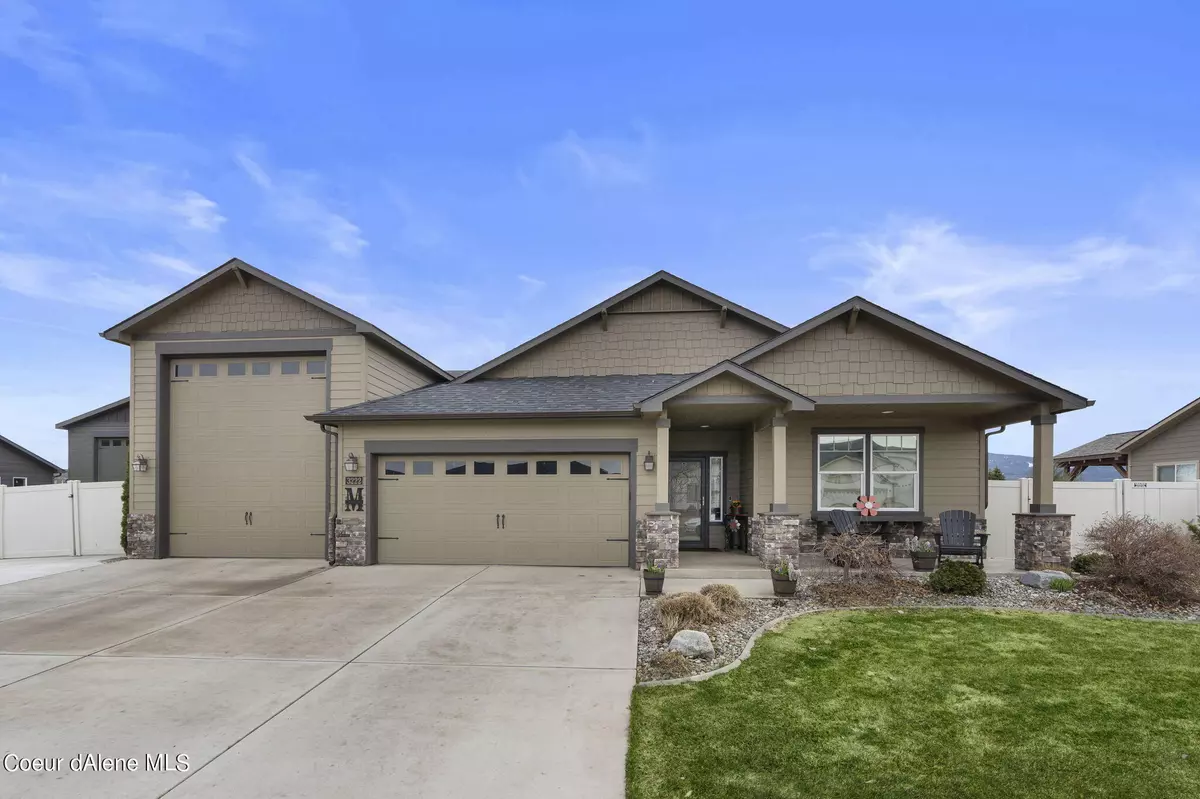$789,900
$789,900
For more information regarding the value of a property, please contact us for a free consultation.
3 Beds
2 Baths
1,894 SqFt
SOLD DATE : 08/15/2023
Key Details
Sold Price $789,900
Property Type Single Family Home
Sub Type Site Built < 2 Acre
Listing Status Sold
Purchase Type For Sale
Square Footage 1,894 sqft
Price per Sqft $417
Subdivision Tullamore
MLS Listing ID 23-3010
Sold Date 08/15/23
Style Single Level
Bedrooms 3
HOA Y/N Yes
Originating Board Coeur d'Alene Multiple Listing Service
Year Built 2016
Annual Tax Amount $3,705
Tax Year 2022
Lot Size 0.290 Acres
Acres 0.29
Lot Dimensions 90x139.50
Property Description
Welcome to your new home! This exceptional property offers the perfect combination of entertainment and comfortable living. With 1894 square feet of living space, this lovely home features 3 spacious bedrooms and 2 bathrooms. The modern design provides a cohesive flow throughout the space. The contemporary kitchen is equipped with quartz countertops, a breakfast bar, and a large pantry. The open concept living area is highlighted by a gas fireplace, new window coverings and an anti-glare film, top-of-the-line carpeting, and abundant natural light. The primary bedroom boasts a luxurious en-suite bathroom with a soaking tub, step-in shower, dual vanity, and a sizable walk-in closet. Step out onto the covered patio or porch to enjoy the breathtaking landscape, full fencing, and relaxing sunsets. Plus, enjoy the added convenience of parks and walking paths right outside your door. Parking is made easy with an extra-deep two-car garage, a 16x45 RV bay, and an open concrete RV pad. Additionally, this home comes with a versatile 24x30, insulated and finished shop that features a mini-split and pellet stove. Contact us now to schedule a viewing of this incredible home!
Location
State ID
County Kootenai
Community Tullamore
Area 02 - Post Falls
Zoning PF-R1-SFR
Direction Heading North on HWY 41, West(left) on Poleline Ave, North(right) on Charleville Rd, West(left) on Bogie Dr., South(left) on O'Connor Blvd, West(right) on Galway Cir to the property/sign on the right
Rooms
Basement None, Crawl Space
Main Level Bedrooms 2
Interior
Interior Features Cable Internet Available, Cable TV, Central Air, Dryer Hookup - Elec, Gas Fireplace, High Speed Internet, Washer Hookup, Mini-Split A/C
Heating Electric, Natural Gas, Forced Air, Furnace, Mini-Split
Exterior
Exterior Feature Covered Patio, Covered Porch, Curbs, Garden, Landscaping, Lighting, Open Patio, Paved Parking, Rain Gutters, RV Parking - Covered, RV Parking - Open, Satellite Dish, Sidewalks, Sprinkler System - Back, Sprinkler System - Front, Fencing - Full, Lawn
Garage Att Garage
Garage Description 4+ Car
View Mountain(s), City
Roof Type Composition
Attached Garage Yes
Building
Lot Description Level, Open Lot
Foundation Concrete Perimeter
Sewer Public Sewer
Water Public, Community System
New Construction No
Schools
School District Post Falls - 273
Others
Tax ID PK4320010030
Read Less Info
Want to know what your home might be worth? Contact us for a FREE valuation!

Our team is ready to help you sell your home for the highest possible price ASAP
Bought with Redfin

"My job is to find and attract mastery-based agents to the office, protect the culture, and make sure everyone is happy! "
old-1731599262961-nickbeveridge17@gmail.com
6942 N Madellaine Dr, Coeur d Alene, Idaho, 83815, USA






