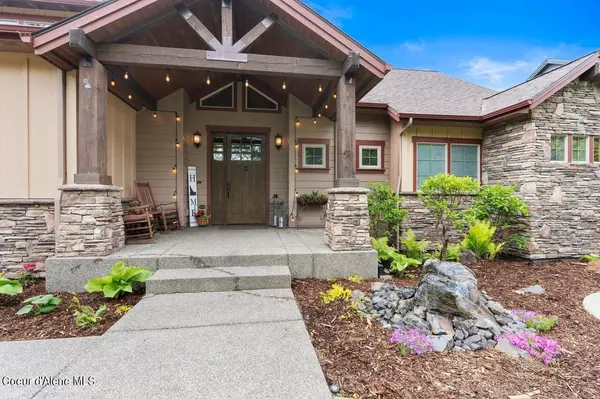$1,249,000
$1,249,000
For more information regarding the value of a property, please contact us for a free consultation.
4 Beds
4 Baths
3,343 SqFt
SOLD DATE : 07/29/2024
Key Details
Sold Price $1,249,000
Property Type Single Family Home
Sub Type Site Built < 2 Acre
Listing Status Sold
Purchase Type For Sale
Square Footage 3,343 sqft
Price per Sqft $373
Subdivision Chanticleer Estates
MLS Listing ID 24-4927
Sold Date 07/29/24
Style Daylight Single Level
Bedrooms 4
HOA Y/N Yes
Originating Board Coeur d'Alene Multiple Listing Service
Year Built 2014
Annual Tax Amount $2,697
Tax Year 2023
Lot Size 0.340 Acres
Acres 0.34
Property Description
Nestled in the exclusive gated community of Chanticleer Estates in Hayden, this exceptional 4-bedroom, 4-bathroom home offers unparalleled luxury and breathtaking views of Canfield Mountain.
Step into the grandeur of the main level, where a spacious great room awaits, adorned with soaring ceilings and a magnificent gas fireplace, creating an ambiance of elegance and warmth. Expansive windows flood the space with natural light, framing captivating views that stretch from the ground to the sky.
Entertain in style in the formal dining room, boasting ample space for hosting memorable gatherings without sacrificing intimacy. The adjacent chef's kitchen is a culinary masterpiece, featuring high-end appliances, including a deluxe Viking gas stove and a chic wine cooler. Other features include a large walk-in pantry, and laundry room, complete with a built-in ice maker, cabinets for storage, and space for small appliances. Retreat to the main floor master suite, a haven of peace and tranquility. Vaulted ceilings, a private deck, and a sumptuous bathroom, featuring a luxurious soaking tub and an expansive walk-in shower, create a sanctuary for relaxation and rejuvenation.
Descend to the lower level, where indulgence continues with a spacious living room, two generously sized bedrooms with walk-in closets, and a well-appointed kitchenette. Outside, the private patio beckons with a brand-new hot tub and ample space for alfresco entertaining, all within a sprawling yard enclosed by stylish vinyl privacy fencing.
A finished 3-car garage awaits your vehicles and hobbies, while the expansive driveway offers additional parking for guests. Perfectly situated near Avondale Lake, Hayden Lake Country Club, and an array of shopping and dining options, this home epitomizes Hayden living at its finest. Don't miss the chance to experience the pinnacle of luxury - schedule your showing today and make this dream home yours!
Location
State ID
County Kootenai
Community Chanticleer Estates
Area 03 - Hayden
Zoning Hayden-R-1
Direction Hwy 95 to Lacey Ave, E to Strahorn, N to Chanticleer. W to property south side. Gated community.
Rooms
Basement Finished, Walk-out
Main Level Bedrooms 1
Interior
Interior Features Central Air, Dryer Hookup - Gas, Gas Fireplace, High Speed Internet, Jetted Tub, Washer Hookup
Heating Natural Gas, Furnace
Exterior
Exterior Feature Covered Deck, Covered Patio, Covered Porch, Fencing - Partial, Fruit Trees, Landscaping, Lighting, Paved Parking, Rain Gutters, Spa/Hot Tub, Sprinkler System - Back, Sprinkler System - Front, Water Feature, Lawn
Garage Att Garage
Garage Description 3 Car
View Mountain(s), Neighborhood
Roof Type Composition
Attached Garage Yes
Building
Lot Description Sloped, Cul-De-Sac
Foundation Slab
Sewer Public Sewer, Lift Station
Water Public
New Construction No
Schools
School District Cda - 271
Others
Tax ID H13000010030
Read Less Info
Want to know what your home might be worth? Contact us for a FREE valuation!

Our team is ready to help you sell your home for the highest possible price ASAP
Bought with NextHome Advantage Realty

"My job is to find and attract mastery-based agents to the office, protect the culture, and make sure everyone is happy! "
old-1731599262961-nickbeveridge17@gmail.com
6942 N Madellaine Dr, Coeur d Alene, Idaho, 83815, USA






